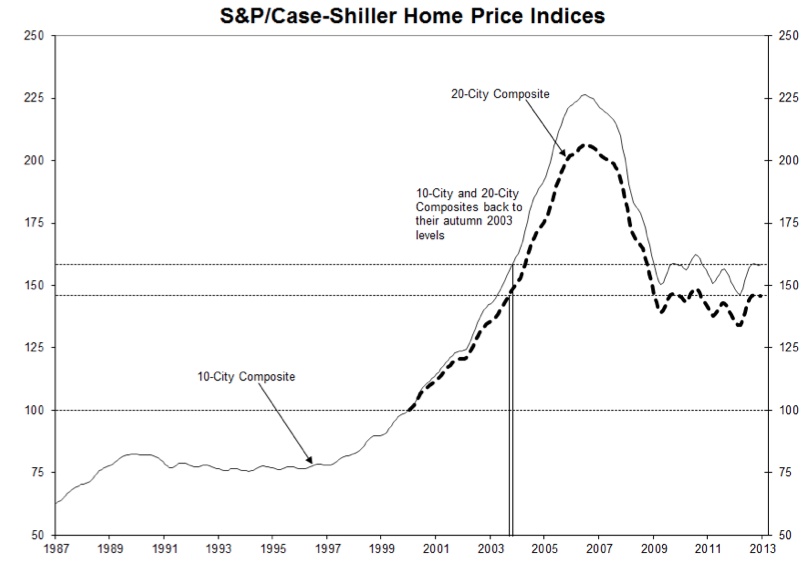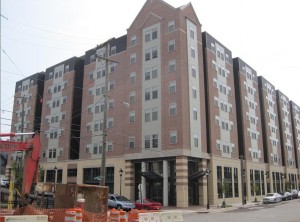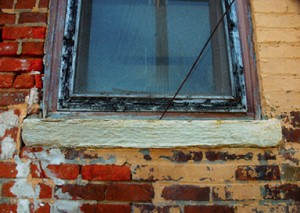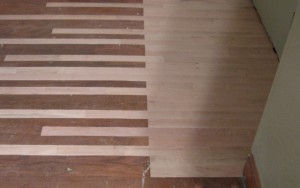The Citizen 6 Project along Floyd Avenue is coming soon. Expected delivery of homes to occur towards the end of 2014.
<You may download the marketing package here>
< Register here to be notified about Citizen 6 >
Pricing and floor plans can be found in the attached Plans and Specs package, but the summary is they are all 3 bedrooms, 3 baths with first and second floor master suite potential, 2 off-street parking spaces and sleek, luxury design throughout. The project is the brainchild of local developer Bill Chapman and local architect Burt Pinnock of Baskervill Architects.
The goal was to create a series of new homes which honored the Fan District’s collection of ‘Period Architecture.’ ‘Period Architecture’ is simply architecture which reflects the period during which it is constructed. To build homes with Queen Anne or Second Empire architectural influences would be considered ‘historically compatible’ yet not reflective of the architectural influences of today.
The opportunity was unique in that, by its very nature, development implies creation of something new in an as-of-yet undeveloped area. Citizen 6 will offer the new owners an opportunity to become a resident in not only a mature and established area of Richmond, but a spectacular one. Walkable to the Carytown Shopping District, the VMFA and other Boulevard museums as well as a myriad of restaurants, pubs, shopping, cleaners, schools and green spaces makes the Citizen 6 site so unique.
The homes are designed with great thought. Creating light, open and flowing living spaces along with flexibility in function is a hallmark in great interior design…and Citizen 6 will have it. Creating a master suite on each floor minimizes the impact of vertical living for those with aging in place concerns or multi-generational needs. 2 parking spaces per home is another feature which will augment the urban living experience. Great care was taken to maximize the resident experience and not just the developer’s pocket.
The section of Floyd Avenue, where Citizen 6 will be located, lacks some of the architectural continuity that Stuart, Hanover, Grove and Monument have with different ages of structures and the influence of Retreat Hospital.
The Citizen 6 website can be found here and those with interest should register themselves, as well.
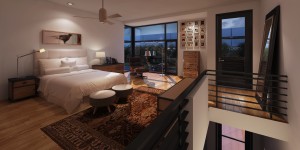
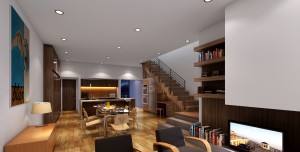
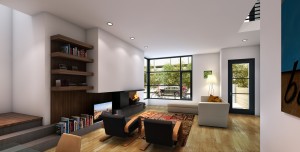

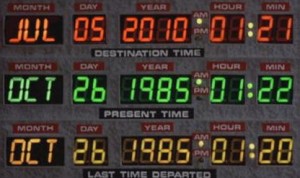 Earlier today, Scott Garnett (Associate Broker and one of One South’s ‘Original 5’) called me and asked my opinion on the pricing of a home his client had made an offer on. The home was purchased in the spring of 2006 and was located in the Near West End. The home had not sold in 2 weeks it had been on the market and his client’s offer was approximately 95% of the asking price.
Earlier today, Scott Garnett (Associate Broker and one of One South’s ‘Original 5’) called me and asked my opinion on the pricing of a home his client had made an offer on. The home was purchased in the spring of 2006 and was located in the Near West End. The home had not sold in 2 weeks it had been on the market and his client’s offer was approximately 95% of the asking price.